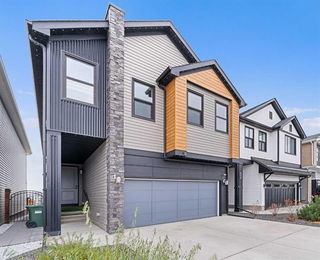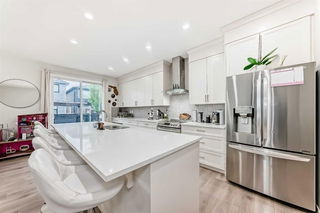**OPEN HOUSE SUNDAY MAY 25 FROM 11AM-2PM** Welcome to this beautifully upgraded 4-bedroom, 3-bathroom home in the vibrant and amenity-rich community of Seton! Perfectly designed for multi-generational living, this spacious two-storey home features a rare main floor bedroom complete with a mini walk-in closet and a full 4-piece bathroom just steps away—ideal for guests or extended family. Step inside to discover 9-ft ceilings and 8-ft doors on the main floor, creating an open and airy feel throughout. The heart of the home is the bright and inviting living space, where a chef-inspired kitchen awaits with granite countertops, stainless steel appliances, a large pantry, and a cleverly designed drawer with compartments for compost, recycling, and garbage. Patio doors lead from the dining area to a stunning, professionally landscaped backyard, where you’ll find a large deck, stone patio, mature trees, perennials, and marine-grade low-voltage lighting that creates a magical ambiance at night. Plus, enjoy breathtaking mountain views with no neighbours in front or behind! Upstairs, you'll find three generous bedrooms, including a serene primary retreat with a 5-piece ensuite featuring dual vanities, a soaker tub, and a spacious walk-in closet. A cleverly designed guest bathroom offers double sinks in one area, with the toilet and tub in a private adjacent space—perfect for busy households. The upper level also boasts a cozy bonus room and a well-appointed laundry area with extra storage. Additional upgrades include central air conditioning, a water softener, heated double garage, custom blinds on every window (some motorized), and a front porch ceiling outlet—ideal for hassle-free holiday lighting, controlled by a switch in the front closet. The 4-ft wide staircase makes moving a breeze, and the basement remains undeveloped and ready for your custom touch. Situated in a prime location near schools, shopping, the South Health Campus, and future LRT, this home combines functionality, comfort, and style. Don’t miss your opportunity to own this well-loved and thoughtfully upgraded home in Seton! (Metal sign on fence gate and backyard excluded.)







