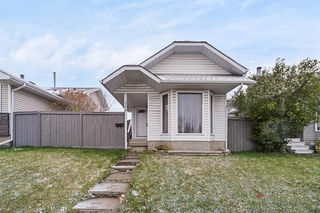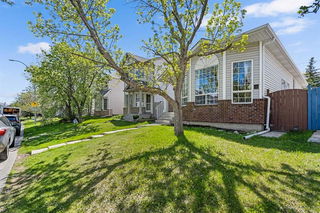Size
981 sqft
Lot size
3024 sqft
Street frontage
-
Possession
-
Price per sqft
$497
Taxes
$2,549 (2024)
Parking Type
-
Style
Attached-Side by
See what's nearby
Description
Presenting an upgraded semi-detached bi-level with central air and a side entry offering access to the upper floor or lower illegal suite, backing on to a park like setting with playground! An abundance of front street parking with a path to the side entry into the home. Vinyl dual pane windows throughout replaced 5-6 years ago, an open design upper level from the tiled foyer wrapped in wainscotting. Hardwood stairs, and laminate and tile throughout with 2 back bedrooms one with added storage cabinet and close access to the tiled 4-piece upper bath featuring a newer storage vanity, a tiled tub surround and added storage cabinet. The front of the plan begins with a family size dining area, a front lifestyle room with sliding doors to your full width East facing deck. The tiled kitchen offers a plethora of counter and storage space with classic white cabinetry, a smooth top stove, mosaic tile backsplash, under cabinet lighting, an apron sink, quartz counters and full appliance package. Fully developed lower level presents 2 rear lower bedrooms, laminate flooring, a tiled lower 4-piece bath with added storage cabinet and tiled tub surround. The open plan from the eat in kitchen with a 2nd full appliance package, tiled flooring and a front facing lifestyle room with space for all types of furniture and access to added storage the homes laundry room, as well as a lower front flex room, all this plus sunshine windows throughout. The West facing outdoor space backs on to a vast green space with a fully fenced and landscaped yard offering a storage shed, lower patio and is fully fenced with space to added a detached garage. Located in a family friendly community, close access to Nose Hill Park, transit, schools, shopping and downtown Calgary!
Broker: RE/MAX First
MLS®#: A2208680
Property details
Parking:
2
Parking type:
-
Property type:
Other
Heating type:
Forced Air
Style:
Attached-Side by
MLS Size:
981 sqft
Lot front:
27 Ft
Listed on:
Apr 11, 2025
Show all details
Rooms
| Level | Name | Size | Features |
|---|---|---|---|
Main | 4pc Bathroom | 8.42 x 7.92 ft | |
Main | Bedroom | 8.50 x 11.25 ft | |
Main | Bedroom - Prima | 12.42 x 10.33 ft |
Instant estimate:
Not Available
Insufficient data to provide an accurate estimate
i
High-
Mid-
Low-
Have a home? See what it's worth with an instant estimate
Use our AI-assisted tool to get an instant estimate of your home's value, up-to-date neighbourhood sales data, and tips on how to sell for more.







