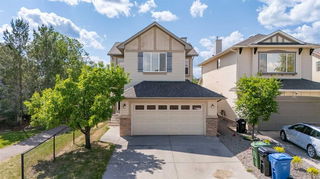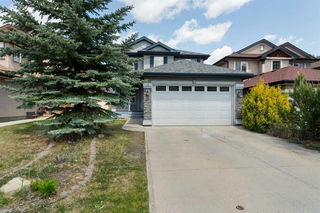Welcome to 67 Woodfield Close SW — a beautifully maintained 3-bedroom, 2.5-bathroom home tucked away on a quiet street in the heart of Woodbine. Just steps from Safeway, schools, parks, and major commuter routes, this location offers both everyday convenience and a peaceful setting.
Inside, you’ll find soaring vaulted ceilings and an abundance of natural light pouring into the spacious living room, complete with a cozy gas fireplace. A unique mezzanine-style loft off the primary bedroom overlooks the main living area — perfect for a reading nook, office, or yoga space. The primary suite includes a private 3-piece ensuite.
The heart of the home is the renovated kitchen, featuring cherry wood cabinetry stained in a warm honey-brown tone, complemented by matching mouldings throughout. A gas stove, updated appliances, and thoughtful layout make it ideal for cooking and entertaining.
Additional highlights include hardwood flooring, Hunter Douglas window coverings, high-efficiency furnace, central A/C, newer windows and doors, a central vacuum system, garburator, water softener, and upgraded attic insulation.
Enjoy the outdoors on the cedar deck in your large south-facing backyard — perfect for relaxing or hosting. The fully finished basement offers a generous family room, an office, and ample storage.
Pride of ownership shines through every detail. This is the one you’ve been waiting for in one of Calgary’s most established communities.







