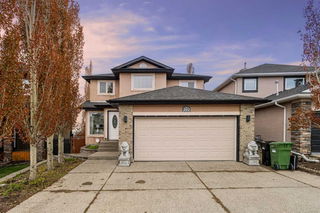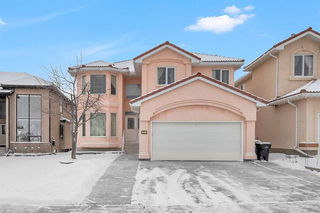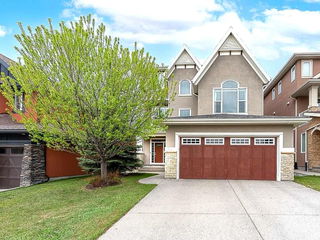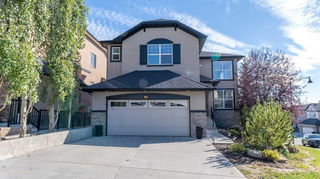67 Arbour Vista Way NW - Arbour Lake: Welcome to this beautifully maintained, original-owner estate home in the prestigious Vistas of Arbour Lake. Offering over 3,800 sq ft of developed living space, this elegant 2-storey home features 4 bedrooms, 3.5 bathrooms, and a triple attached garage. The open-concept main floor showcases hardwood flooring throughout, a chef’s kitchen with a central island, stainless steel appliances (including gas cooktop, wall oven, and built-in microwave), a walk-through pantry, and ample cabinetry. Enjoy the sunny breakfast nook with deck access, a spacious living room with gas fireplace and soaring ceilings, a formal dining room, a front-facing den with bay windows, a convenient laundry/mudroom, and a 2-piece powder room. Upstairs, take in stunning mountain views from all bedrooms. The primary retreat features a fully renovated 5-piece spa-like ensuite with dual sinks, soaker tub, and a tiled walk-in shower with bench and niche. Two additional generous bedrooms share a renovated 4-piece bathroom, also with dual sinks and a tiled shower. A versatile loft area, perfect for a reading nook or office, completes the upper level. The fully developed walk-out basement includes a kitchenette with appliances and raised bar seating, a large rec room with gas fireplace, a gym area, a fourth bedroom, and a 3-piece bathroom. Step outside to the beautifully landscaped backyard with mature trees, a covered concrete patio, and a stone patio - perfect for a fire table. Pride of ownership shines throughout this home, with numerous updates over the years including central A/C, hot water tank, furnace, and modernized kitchen and bathrooms. Located in Calgary’s only NW lake community, Arbour Lake offers year-round lake access for swimming, water sports, skating, and more. This community is near schools, parks, playgrounds, Crowfoot Crossing, the Crowfoot LRT station, and major roadways - including Stoney Trail and Crowchild Trail. Call for more info!







