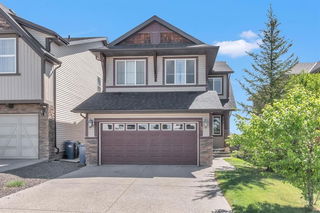Location, View & Walk-Out — This one has it all! Welcome to this rare 5-bedroom + den home in the highly desirable community of Evanston NW, located on a quiet cul-de-sac. Rare to find East-Facing entrance and stunning views from the desirable West-facing backyard. Step inside to a bright, open floor plan with large windows and natural light throughout. The main floor offers a spacious kitchen with a walk-through pantry, a cozy living room with a fireplace, and a generous dining area that opens onto a huge composite deck with glass railing — perfect for entertaining and enjoying sunny evenings. Upstairs features 4 bedrooms, including a large primary suite with a soaker tub, stand-alone shower, and walk-in closet. The bonus room has been converted into an oversized 4th bedroom, ideal for big families. The fully finished walk-out basement includes the 5th bedroom, den, full bathroom, big living area, and second laundry —perfect for extended families. Brand new Electric range Dec 2024, Upstairs flooring 2022, Exterior smart lights installed in Sep 2024, Brand new roof and Siding April 2025 This home also comes with A/C, and sits on a massive 42.69x140.07 ft lot with an oversized backyard. Walking distance to schools, with easy access to shopping and major highways. This is the perfect home for growing families, professionals, or investors. Move-in ready and in excellent condition. Embrace the outdoors and imagine your new lifestyle. Take this opportunity to make this your new home! To book a private tour call now.







