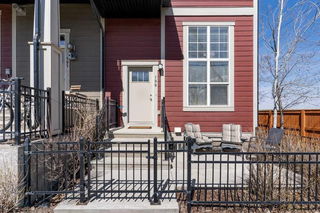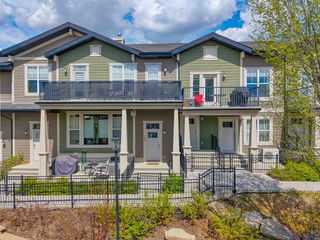**OPEN HOUSE SATURDAY JUNE 7TH 1PM-2PM** Welcome to your dream home in the heart of Cranston — a rare end-unit gem that combines modern living, privacy, and exceptional functionality.
Beautifully maintained and thoughtfully upgraded, this spacious 3-bedroom smart home offers over 1,300 sq ft of bright, airy living space. With only one neighbor beside you and no one above, the abundance of windows fills the home with natural light, creating a warm and inviting atmosphere throughout.
Designed for both comfort and convenience, this home features high-end finishes and smart upgrades, including a video doorbell, smart thermostat, and a smart lock on the front door. All three bedrooms are located on the main level, making it a practical layout for families, professionals, or anyone looking for single-level living.
One of the true highlights is the oversized balcony—stretching over 175 sq ft—offering a private and peaceful space to relax or entertain, complete with beautiful mountain views.
The fully finished basement provides the perfect flex space for a home gym, office, or rec room, plus additional storage. A double attached garage comfortably fits two vehicles with extra space for gear and equipment.
Additional features include central air conditioning, a water softener system, and a brand-new hot water tank installed in 2025—everything you need for efficient, modern living.
This is one of the best units in the complex, and homes like this rarely come to market. Book your private showing today and see what makes this property so special.







