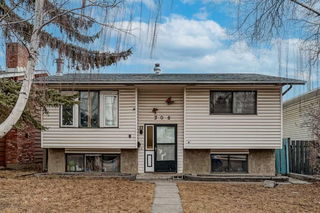Welcome to this well-maintained and freshly painted 2-bedroom, 1.5-bathroom duplex, located in the highly sought-after community of Pineridge. Offering over 1,700 sq ft of thoughtfully developed living space, this home blends comfort, space, and convenience—ideal for first-time home buyers, investors, or downsizers without compromise.
Step inside and be greeted by a spacious living room featuring a cozy wood-burning fireplace and triple-pane windows that bring in plenty of natural light. The kitchen is equipped with sleek appliances, including a recently replaced microwave hood fan, ample cabinetry, and seamlessly flows into a generous dining area—perfect for hosting family and friends.
From the dining room, step out into your large, west-facing backyard complete with a good-sized patio/deck—an ideal space for relaxing or entertaining. The main floor also includes a convenient 2-piece powder room.
Upstairs, you'll find a huge primary bedroom with abundant closet space and built-in organizers. The layout allows for easy conversion into three bedrooms if desired. A spacious second bedroom and a 4-piece bathroom complete the upper level.
The fully developed basement offers even more functional space with a large bedroom, a cozy family room featuring a built-in office desk, and a laundry area with a new dryer (2024), plus plenty of additional storage.
The exterior is just as impressive—situated on a large, landscaped lot with mature blueberry, raspberry, and sour cherry bushes, as well as an apple tree. Both the front and back doors have been freely painted, adding to the home's curb appeal. The property also includes a oversized single detached garage (with its own wood-burning stove) and a parking pad suitable for a second vehicle or trailer.
Conveniently located close to schools, public transit, shopping centers, Village Square Leisure Centre, and with easy access to Stoney Trail, this home offers both comfort and connectivity. Lovingly cared for and tastefully updated over the years—this is one you don’t want to miss!







