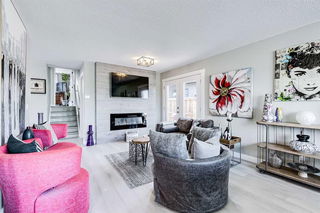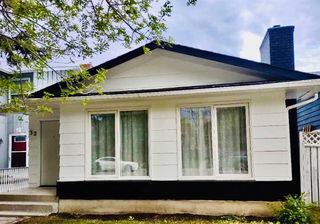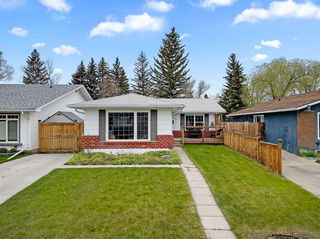Welcome to this renovated and move-in ready bungalow, ideally located on a quiet street in the highly sought-after lake community of Sundance. Offering over 2,000 square feet of total developed living space, this home features a 2-bedroom upper legal suite and a fully legal 2-bedroom basement suite—perfect for multi-generational living, rental income, or savvy investors. The upper level is bright and welcoming, with sunlight pouring in through large south-facing windows that illuminate the spacious living area. The functional layout includes two bedrooms, a stylishly updated bathroom, and a versatile den/flex room with a high-efficiency laundry set and sliding patio doors leading to the generous backyard. The kitchen is equipped with newer appliances and flows effortlessly into the dining and living areas. The legal basement suite—professionally developed with permits—offers modern comfort and thoughtful design. Enjoy laminate flooring throughout, a sleek white kitchen with stainless steel appliances, an updated bathroom (2020), separate laundry, and its own self-regulated heating. The highlight of the legal suite is the spacious primary bedroom, featuring a walk-in closet and a large south-facing window that fills the room with natural light. Notable upgrades include a new hot water tank (2023), new windows upstairs (2021) + one in the basement, a newer deck and fully fenced backyard with ample space for a future garage. The exterior of the home has been tastefully refreshed with new paint and cedar plank accents. Located close to top-rated schools, Medical Facilities, shopping, public transportation and all the recreational amenities that come with exclusive Sundance Lake access, this home offers a rare combination of functionality, flexibility, and lifestyle.







