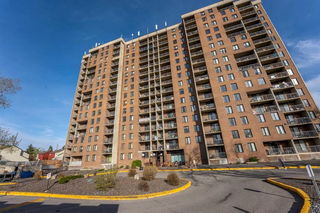Bright, spacious 2 bedroom plus den, 2 full bathroom home in the heart of Ranchlands. Close to all the shops and restaurants at Crowfoot Centre, schools, LRT, and major routes like Crowchild Trail and Stony Trail. Enjoy sunny mornings and shady afternoons on a peaceful, private balcony that backs onto treed greenspace with a privacy wall. Relax in front of the gas fireplace in your roomy living space with new luxury vinyl plank flooring. Stainless steel appliances incl. a new dishwasher in a functional connected kitchen with breakfast bar, generous counter and cupboard space. The 2 bedrooms each have a full bath (4 piece en suite + 4 pce bath) and are separated by the living space, perfect for kids, guests, or roommates. A discreetly located den near the front door is a great home office, hobby room or additional storage. In suite laundry with full size stacked washer/dryer. Lots of visitor parking, street parking, and a titled parking stall, plus separate storage locker. This well cared for complex is close to lots of green space, including a large off leash area, baseball diamonds, basketball courts, and tennis courts. Just a short drive or bike ride to an outdoor pool, Crowfoot, and U of C. Come see the wonderful location and carefree lifestyle of this great Ranchlands condo for yourself! Click on 3D for interactive floorplan.







