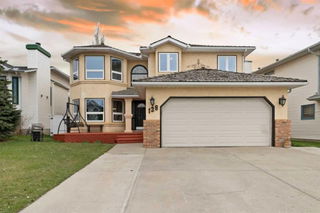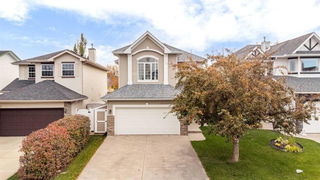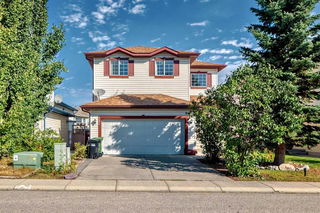Welcome to 63 Harvest Lake Crescent NE, located in prestigious Harvest Lake Estates! This immaculately maintained home offers over 2,000 sq. ft. of above-grade living space, complete with 4 spacious upper-level bedrooms and 2.5 well-appointed bathrooms. The inviting main floor is highlighted by a formal dining room, family room, cozy living room with natural gas fireplace, spacious kitchen, breakfast nook, and mudroom (equipped with laundry hookups). The upper level boasts 4 large bedrooms, including the luxurious primary retreat (featuring a spa-inspired ensuite with a jetted tub, walk-in shower, granite vanity, and a large walk-in closet). Other noteworthy features here include brand new asphalt shingles and eavestroughs/downspouts (April 2025), along with immaculate hardwood and carpet flooring (approx. 10 years old), and a newer hot water tank, washer and dryer, and premium Maytag kitchen appliances (including a double oven and fridge with water/ice), central vacuum system, newer lighting throughout, 2” blinds throughout, and ceiling fans in all bedrooms. The kitchen and bathrooms are beautifully renovated with granite countertops, undermount sinks, stylish backsplash, and updated plumbing fixtures. The unfinished basement offers endless potential with three windows and bathroom rough-ins, perfect for future development. The oversized double attached garage is a standout: heated by natural gas and equipped with 220V power, hot/cold water taps, wall-mounted cabinetry, and attic storage, accessed via the extra-long front driveway that easily accommodates full-size trucks. Enjoy outdoor living in the private SE-facing backyard, complete with mature trees, RV parking pad via back-alley access, a composite deck with BBQ gas line, exposed aggregate sidewalks, and a storage shed. Near to absolutely all amenities. This exceptional home offers a rare opportunity to own in one of NE Calgary’s most sought-after neighbourhoods—don’t miss out, call now!







