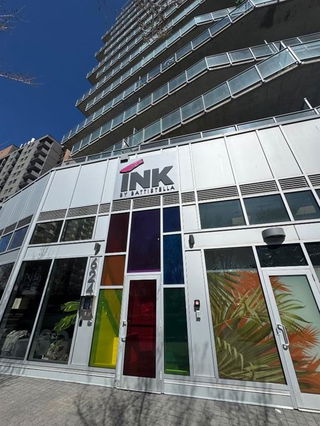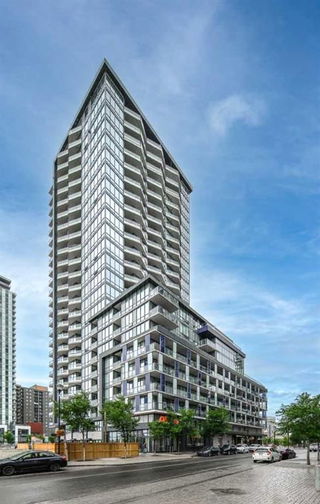Welcome to Ink by Battistella, located in the heart of East Village — one of Calgary’s most dynamic and walkable communities. This incredible SE corner offers stunning panoramic views of downtown Calgary, the Saddledome, Fort Calgary, and the Bow River, all showcased through expansive floor-to-ceiling windows. Designed with a modern industrial aesthetic, the home features exposed concrete ceilings, polished concrete floors and a bright, open-concept layout that combines style with comfort. The sleek kitchen includes quartz countertops, stainless steel appliances, and high-gloss and wood grained cabinetry, flowing into a spacious dining area and large living room with access to an 18-foot balcony — the perfect spot to enjoy the city skyline. The primary bedroom offers south-facing views and a private 3-piece ensuite with a large walk in shower, quartz countertops and additional overhead storage. A second well-sized bedroom, a full 4-piece bathroom, and in-suite laundry complete the interior. Additional perks include air conditioning, a titled underground parking stall, a separate storage locker, and access to a rooftop terrace featuring a garden, fireplace, and ping pong table. The building also offers secure bike storage with a wash bay and repair station. Ink is pet-friendly and close to the dog park, making it a flexible option for homeowners and investors alike. Steps from the river pathways, Fort Calgary, restaurants, coffee shops, and just a short walk to the LRT station, grocery stores, the downtown core, and the Saddledome — this is urban living at its finest. Don’t miss your chance to own this unique home. Book your private showing today!







