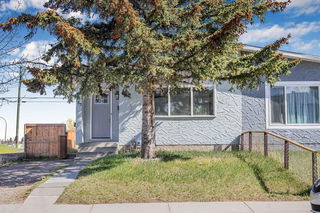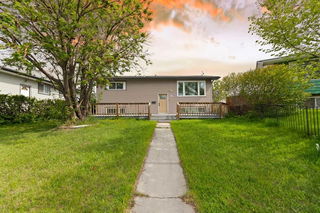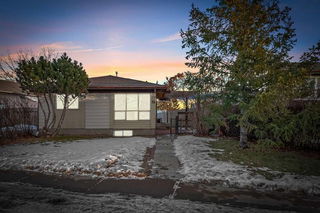This recently updated 4-bedroom, 2-bathroom bi-level makes for a great family home! Walking distance to numerous schools, parks, transit, and greenspaces. Over 1700 sq feet of developed space on 2 levels, the main floor has brand new vinyl plank throughout, huge south facing updated windows, and a recently renovated modern looking kitchen, featuring gleaming white subway tile, shiny newer stainless-steel appliances, new cupboards and countertops. A large primary bedroom, second bedroom, dining area, an updated 4-piece bathroom, and spacious living room make up the rest of the bright and open main floor. Downstairs are 2 more bedrooms, a 3-piece bathroom, and a large flex room, perfect for family time, a play area, office space, or just about anything you want! The large south facing basement windows let in natural light during the day, making it feel very inviting. Outside is a huge backyard for the kids, a firepit, the double detached 23x21 insulated garage, and 2 newly planted apple trees : ) The main floor windows have all been updated. This inviting home is simply awaiting another family to make new memories here! Call your favorite Realtor to see it today !







