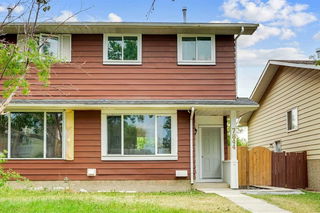Welcome to this fantastic 3-bedroom, 3-bathroom, 2-storey home offering 1,200+ sq ft of well-maintained, move-in ready living space—perfect for first-time buyers or those looking to live closer to the downtown core. The main floor features a bright and spacious family room with a charming bay window, a white kitchen with newer stainless steel appliances, plenty of cupboard and counter space, a pantry, and a cozy dining nook. A convenient 2-piece bathroom completes the main level. Upstairs, you’ll find a generously sized primary bedroom that easily fits a king-sized bed, complete with a walk-in closet and private ensuite. Two additional bedrooms and a full 4-piece bathroom provide plenty of space for family or guests. Enjoy the sunny west-facing backyard, complete with a deck, gazebo with privacy screens, fire pit, shed, and parking pad—ideal for a future garage. Additional highlights include laminate flooring throughout (no carpet!), newer shingles (2020), a new hot water tank (2022), and a recently serviced furnace. The undeveloped basement offers great potential with roughed-in plumbing for a future bathroom. Located close to shopping, schools, major roadways (Glenmore and Deerfoot), and the upcoming LRT station, this home is in great condition and combines comfort, value, and convenience—with no condo fees!







