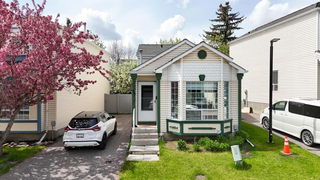Tremendous potential in this DETACHED bi-level home WITH GARAGE in desirable Huntington Hills! Upstairs, you’ll find hardwood flooring, a bright living room, kitchen, dining area, 2 bedrooms, and a full bathroom. The dining area features sliding glass doors to the south-facing sunroom and access to the ample deck and grassy backyard with west exposure for great afternoon sun. Downstairs, you’ll find a large family room, a 2nd full bathroom, 3rd bedroom (window may not meet current egress standards), and laundry. A new high-efficiency furnace was installed in 2018. A single detached garage with space for additional storage or parking off the alley rounds out this property. There is direct access to the Nose Creek pathway across the street, and it’s just a few minutes walk to a shopping plaza with full grocery store, dollar store, several pubs/restaurants, and other convenient amenities. Plus, the community is just a few stops from downtown on the 301 BRT and offers easy to access Deerfoot Trail, the airport, Nose Hill Park and more. Check out the 3D tour and then bring your ideas and book your showing today!




