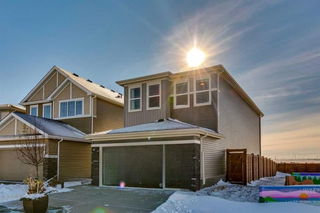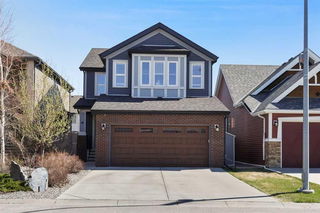Welcome to this stunning home offering 2373 sq. ft. (Builder's advertised square footage is 2554 sq. ft.) of thoughtfully designed living space, just 1.5 years old and still under new home warranty! This immaculate 4 bedroom, 2.5 bathroom residence is loaded with premium upgrades and offers everything your family needs and more. Step into the heart of the home: a chef's dream kitchen featuring a massive island with eating bar, gleaming quartz countertops, and a premium upgraded appliance package. The open concept main floor is enhanced with stylish finishes including beautiful LVP flooring and central air conditioning for year round comfort. Upstairs you'll find 3 spacious bedrooms plus a huge primary suite with a spa like ensuite, an amazing bonus room for family entertaining and a 2nd floor laundry room for convenience. The oversized double garage is insulated, finished and provides ample space for vehicles, storage, and all your toys. Situated in a desirable neighbourhood, this like new home blends luxury, function and peace of mind with remaining warranty coverage. Builder's price is over $901K + GST before any upgrades. Save thousands over new! Don't miss your opportunity to own this turnkey home with the upgrades already done. Call your favourite Realtor to book a showing today and make this beautiful home yours!







