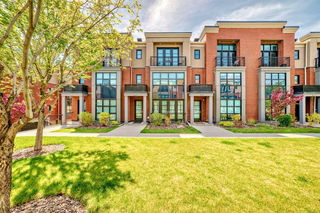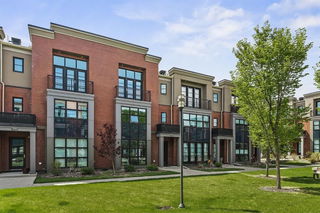*** OPEN HOUSE SUNDAY, JUNE 22 from 1:00-4:00PM *** Take a look at this exceptional offering in the sought-after community of Aspen Hills, SW Calgary. Situated within the architecturally distinctive WEST 17th LOFTS complex, this luxury townhouse redefines urban living with 3 spacious bedrooms and 3.5 spa-inspired bathrooms in over 3,020 square feet of above-grade space, complimented by an in-unit elevator, three private balconies (capturing panoramic views, with south and north exposures), and an oversized, heated double attached garage (equipped with built-in cabinetry and epoxy flooring). From the moment you step inside, you're greeted by top-of-the-line finishings and meticulous attention to detail throughout. Soaring tall ceilings, rich hardwood flooring, granite countertops, professional-grade appliances (including Wolf, Sub-Zero, and ASKO brands), brick feature walls, new designer paint and lighting, natural gas fireplace, and ample storage with an abundance of built-in cabinetry. Other sophisticated upgrades include central air conditioning, a water softener system, central vacuum system, new humidifiers, new thermostats, and a wet bar with wine and beverage fridges. Perfectly positioned near premier schools, boutique shopping, fine dining, and with easy access to downtown Calgary and the Rocky Mountains, this residence presents a rare opportunity to live in one of Calgary’s most desirable neighbourhoods—where luxury meets lifestyle.





