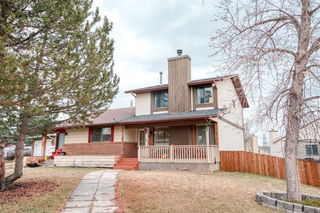Size
1249 sqft
Lot size
3196 sqft
Street frontage
-
Possession
-
Price per sqft
$464
Taxes
$2,814 (2024)
Parking Type
-
Style
2 Storey,Attache
See what's nearby
Description
Honey, stop the car! This lovingly updated 3+1 bedroom home is move-in ready and boasts a large sunny south-facing backyard, located just half a block from the river and Shouldice Park. It features a nice open layout with a single attached garage, parking pad, fenced yard, garden beds and no condo fees!
Some of the highlights include brand new siding, a new sliding patio door, and all-new LVP flooring throughout. There's also a brand new 4-piece bathroom, new blinds, and Alexa-controlled fan/lights, among other updates.
The home welcomes you with new modern flooring and a large entrance with a 1/2 bath powder room and main floor laundry. The layout flows into a well-lit living room, which connects to a sunny dining room with large windows and a patio door leading to a two-tiered deck. The kitchen has been recently updated with epoxy counter tops, modernized cabinets, brand new appliances and is spacious enough for a movable island, perfect for families and entertaining.
Upstairs, you'll find a large primary bedroom with 10-foot ceilings, two additional bedrooms, and a brand new renovated bathroom. The fully finished basement offers a bedroom/rec room area with a walk-in closet, another updated bathroom, and plenty of additional storage.
Other recent updates include a freshly painted interior with flat ceilings, new ceiling fan, a newer rear deck, and a newer high-efficiency furnace and hot water tank. The location is fantastic, with a short walk to the Bow River, Shouldice Park and Pool, close to transportation, minutes from two hospitals, a short commute to Downtown, and easy access to the mountains. Call your favorite realtor today to view this lovely and move in ready home.
Broker: RE/MAX Real Estate (Central)
MLS®#: A2217636
Property details
Parking:
2
Parking type:
-
Property type:
Other
Heating type:
Forced Air
Style:
2 Storey,Attache
MLS Size:
1249 sqft
Lot front:
29 Ft
Listed on:
May 6, 2025
Show all details
Rooms
| Level | Name | Size | Features |
|---|---|---|---|
Main | Kitchen | 8.75 x 10.50 ft | |
Main | Dining Room | 9.83 x 10.92 ft | |
Main | Living Room | 12.25 x 13.75 ft |
Instant estimate:
Not Available
Insufficient data to provide an accurate estimate
i
High-
Mid-
Low-







