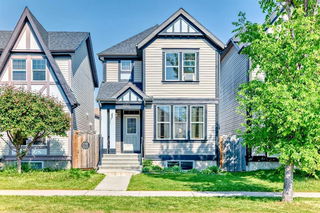Welcome to 60 Brightoncrest Rise SE in the heart of New Brighton. This fully finished, air-conditioned 2-storey home offers over 2,300 developed sqft of thoughtfully designed living space with 3 bedrooms, 3.5 bathrooms, and a sun-soaked bonus room perfect for movie nights, playtime, or just relaxing. The main floor features luxury vinyl plank flooring (2025), an open-concept kitchen with quartz countertops, a corner pantry, and new stainless steel appliances including a fridge and dishwasher (2024). Cozy up in the living room beside the natural gas fireplace—perfect for chilly evenings and adding warmth to the space. Whether you’re cooking for a crowd or sneaking a late-night snack, this kitchen and living area combo delivers on both style and function. Upstairs, you’ll find three spacious bedrooms, including a bright primary suite with a walk-in closet, dual sinks, a soaker tub, and a fully tiled shower. Down the hall are two great kids’ rooms and a large, light-filled bonus room that offers incredible flexibility. Whether you need a second TV space, a playroom, or a quiet place to unwind, this bonus room delivers. It even includes a built-in desk area—ideal for kids to tackle homework or for anyone needing a dedicated work-from-home setup. The fully finished basement offers plenty of natural light, a full bathroom, flex space for a home office or gym, and a separate storage room. Outside, enjoy a sunny backyard with a raised deck, concrete patio, and grassy area perfect for kids and pets. Located close to schools, parks, and walking paths, everything you need is just around the corner. As part of the New Brighton HOA, you’ll enjoy access to fantastic amenities including a splash park, skating rink, year-round family events, and more—making this a true community to call home. Reach out to your favourite realtor to book a viewing before it’s gone.







