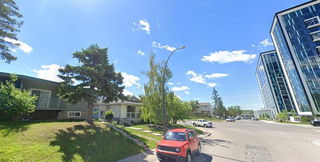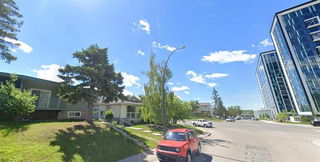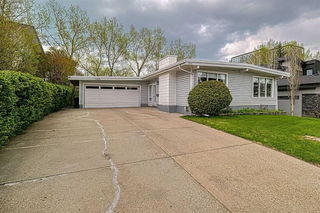This extensively remodeled 4 bedroom bungalow offers over 2,200 sq. ft. of luxurious living space, combining modern aesthetics with high-end finishes. Located in the sought-after Dalhousie community, enjoy proximity to top-rated schools, the University of Calgary, parks, shopping centers, and convenient transit options. This thoughtfully designed home boasts a spacious family room with a custom-built unit and sleek electric fireplace, flowing seamlessly into the dining area and a chef-inspired kitchen, outfitted with premium stainless steel appliances - including a built-in oven, microwave, and gas cook-top. The kitchen also features a stunning waterfall quartz island offering ample prep space and storage. Retreat to the generous primary bedroom, complete with a custom walk-in closet and a luxurious 5-piece ensuite. Elegant and serene, the ensuite bath combines modern luxury and spa-like ambiance with a soaker tub, double vanity, custom-tiled walk-in shower enclosed by a clear glass door, blending luxury and functionality. Second spacious bedroom and a beautifully appointed 4-piece bathroom provide comfort and functionality to the main floor layout. Throughout the home, wide-plank engineered hardwood flooring, LED lighting, and exquisite custom woodwork reflect superior craftsmanship. The fully finished basement is an entertainer’s dream, featuring a large recreation room with built-in unit, electric fireplace, and wet bar. Two additional bedrooms with custom closets, a 3-piece bathroom, and a designer laundry room with built-in storage complete the lower level. Enjoy the outdoors in the expansive, south-facing backyard with a concrete patio & walk-way, perfect for relaxing or hosting gatherings. Comprehensive renovations include, all new windows, doors, updated electrical wiring/panels, new plumbing throughout, high-efficiency furnace, new drywall, insulation(walls & attic), paint, flooring, new exterior cement board siding & security cameras for added peace of mind.







