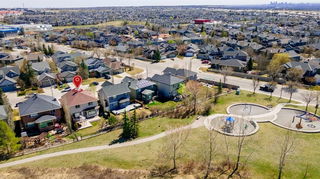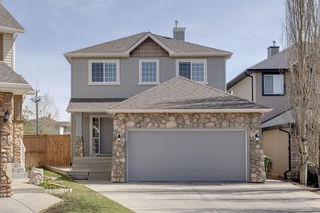>>>Open House: Sunday: 12:00-3:00<<< Beautifully updated 4-bedroom, 3.5-bathroom two-storey walkout in the highly sought-after community of Rocky Ridge. The main floor features new maple hardwood flooring throughout, a formal living room, renovated kitchen featuring a huge (Approximately 10'x3') island with quartz countertops, stainless steel appliances, new cabinetry, lighting, pantry, and a spacious dining area that opens to a deck with glass railing overlooking the private backyard. Enjoy the large, open-concept family room with a gas fireplace and mantle, convenient main floor laundry, 2-piece bath, and direct access to the oversized 20'x24' attached double garage. Upstairs you'll find new carpet, 3 bedrooms including a large primary suite with walk-in closet and a 4-piece ensuite with skylight, an updated 4-piece main bath, and a bonus room with beautiful west-facing mountain views, currently used as an office. The fully finished walkout basement offers a 4th bedroom, 3-piece bathroom, huge recreation room, extra storage, and direct access to the private patio and backyard. Just a 5-minute walk to Rocky Ridge Ranch and its tennis courts, splash park, skating, playground, and more. Conveniently, just a 20-minute walk to Tuscany LRT—this is a perfect family home in a prime location!







