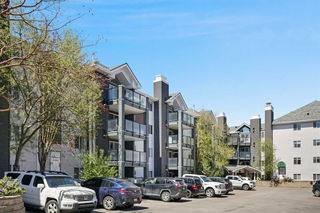Step into this stunning corner-unit loft where style meets function. With soaring 13' open ceilings and an airy open-concept layout, this space is all about modern living. The kitchen is sleek and contemporary, featuring generous counter space, a statement island, and a layout that flows effortlessly into the spacious living area — perfect for entertaining or relaxing in style. Massive windows wrap the main level, flooding the space with natural light and offering serene views of the park right across the street. The bathroom is fresh and functional, complete with in-suite laundry for ultimate convenience. Up a few steps, the bright and spacious bedroom feels like your own private retreat — surrounded by windows and the door leading to your exclusive balcony. Whether you're sipping morning coffee or winding down in the evening, this outdoor space is all yours to enjoy. The location can't be any better, walking distance to shopping, a short drive Signal Hill Center where there are great restaurants, shopping and theatres. Other notables in the area are proximity to the Grey Eagle Casino, Mount Royal University and North Glenmore Park! An easy commute to downtown as well. Bold, bright, and beautifully designed — this loft is the ultimate in cool, contemporary city living.







