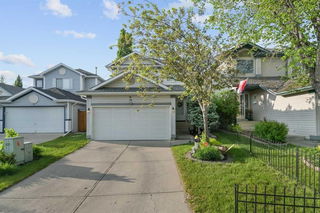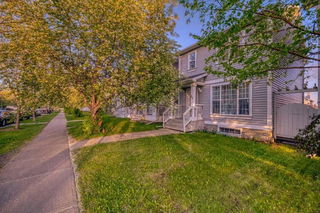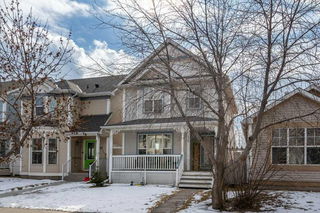| OPEN HOSUE SUNDAY, JUNE 8, FROM 1:00 P.M. - 4:00 P.M. | Looking for quick possession and a move-in ready two-storey home filled with natural light? This beautifully maintained property features large windows on both levels, creating a bright and inviting atmosphere throughout. Freshly painted stairwells, hallway, and main floor give the home a clean, updated feel. Upstairs, you’ll find three well-appointed bedrooms, each styled with warm, modern tones. The second and third bedrooms share a convenient Jack-and-Jill bathroom, while the upper-level laundry adds everyday ease. Both upstairs bathrooms have been fully renovated, offering heated tile floors, updated vanities, tiled tub surrounds to the ceiling, and stylish fixtures. The main floor powder room has also been refreshed with contemporary touches. The spacious kitchen stands out with updated cabinet doors, quartz countertops, and a sleek tile backsplash. The open-concept main floor flows seamlessly with hardwood and tile throughout the living room (with gas fireplace), family room, kitchen, and dining area. Step outside from the dining room to enjoy a tiered deck and gazebo—perfect for entertaining. The backyard offers access to a double garage and lane. Additional updates include recently painted exterior trim, front door, porch, stairs, and fencing. The furnace and hot water tank are serviced regularly and have been maintained for reliable performance. This move-in ready home combines thoughtful updates with practical design—perfect for those wanting comfort, function, and immediate availability.







