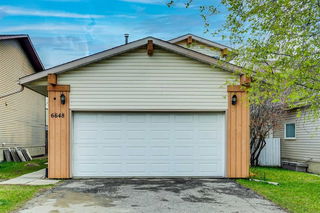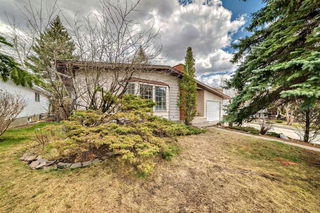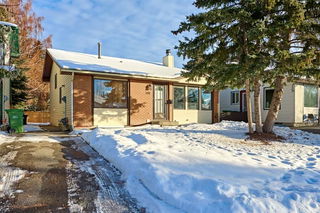Open House on Saturday May 17th 2-5 pm and Monday 19th 2-5PM! Welcome to this beautifully upgraded home offering 6 bedrooms, 4 full bathrooms, and a fully 3-bedroom basement legal suite with a separate entrance. Perfect for extended families or as an income-generating rental, this home combines modern upgrades, versatile living space, and a fantastic location. Set on a quiet street in the sought-after community of Dalhousie, the property is ideally located near the LRT station,the University of Calgary campus, top-rated public schools, The house is designated to 3 schools H.D. Cartwright School *Regular (7-9)Sir Winston Churchill High School *Regular (10-12), International Baccalaureate (IB) (10-12)West Dalhousie School (K-5) . You’ll also enjoy easy access to shopping, Nose Hill Park, and the Dalhousie Community Centre. Step inside to a spacious and sunlit living room featuring a large front window and a cozy wood-burning fireplace. The heart of the home is the chef’s kitchen, a true showstopper featuring stylish two-tone soft and silent closing cabinetry with storage features including a spice rack and magic corner system , stainless steel appliances, a pot filler, and a massive center island topped with elegant quartz counters—ideal for everyday meals or entertaining guests. The open dining area flows directly onto the rear deck, which leads to a beautifully landscaped backyard oasis complete with a fountain, gazebo, raised garden beds, and a walking path—perfect for morning jogs or evening relaxation. The main floor features 3 generously sized bedrooms, including a luxurious primary suite with a 5-piece ensuite and walk-in closet. Two additional bedrooms share a well-appointed 3-piece bathroom. Downstairs, the legal basement suite offers a unique and flexible layout, split into a 2-bedroom unit and a 1-bedroom master suite, each with its own full bathroom. The basement also includes a fully equipped kitchen with quartz countertops and a center island, making it an ideal setup for long-term tenants, short-term rentals, or multi-family living. It's a rare and proven income generator. Additional highlights include an oversized detached single garage, two full sets of washers and dryers, and a large storage or hobby room complete with utility sink and built-in shelving. Significant recent upgrades include a high-efficiency furnace (2020) with a 10-year warranty, a new hot water tank (2024) with a 6-year warranty, and new gutters (2024). Most main floor windows are triple-pane vinyl, and all basement windows were upgraded in 2018. Whether you're looking for a family home, an investment property or both, this one truly has it all. Schedule your private showing today—this is a property you don't want to miss.







