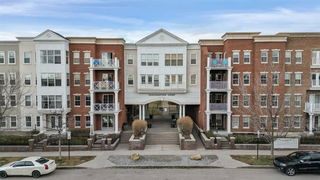If you're looking for a space that fits your lifestyle—whether you're working from home, hosting friends, or just want a stylish place to unwind—this top-floor corner suite in a concrete building checks all the boxes. With two spacious bedrooms, two full baths, and a smart layout that includes a great work-from-home space, it’s designed to make your day-to-day easy and enjoyable. Both bedrooms are well sized, with walk through closets to the bathrooms. Being on the corner means tons of windows and natural light, and the wrap-around deck with north and west exposures is basically your new favorite happy hour spot. Notice the even temperature from radiant heating through brand new luxury laminate flooring. Freshly painted and accented with updated light fixtures, the space is modern and is move-in ready. Located in a solid concrete building, you’ll have access to all the extras: a central courtyard for a bit of greenery, a gym and yoga studio to keep your routine on track, a party room for entertaining, and even two guest suites when friends and family come to visit. Plus, secure, titled underground parking and extra storage make life even easier. And your condo fees include all utilities, including electricity. It’s low-maintenance, high-style living in a great community—exactly what you’ve been looking for.







