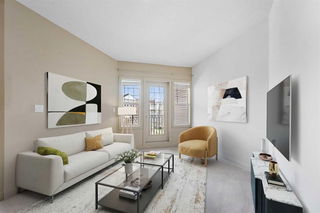This property has everything you want, for the price you need! Experience urban and convenient living at The Gateway Garrison Greens. This complex offers quiet CONCRETE CONSTRUCTION, numerous amenities and quick access to Mount Royal University, trendy restaurants & boutique shopping. Perfectly suited for a first-time buyer or savvy investor. 1 bed/1 bath home with a comfortable, open floor plan and high ceilings. The kitchen boasts GRANITE COUNTERTOPS, a large island with breakfast bar, stainless steel appliances and a spacious pantry. Durable VINYL PLANK FLOORING throughout. The covered balcony faces a landscaped green space with gazebo. Other bonuses include: in-suite laundry, TITLED UNDERGROUND PARKING, in-floor heating, NEW STOVE & MICROWAVE HOOD FAN (2024) and a portable A/C unit! Residents can enjoy multiple amenities, such as a gated courtyard, fitness facility, yoga room, guest suites, party room, bike storage and more. This is a well managed & pet friendly building with an ON-SITE MANAGER and condo fees that include ALL utilities (electricity, heat & water). You will love living in Garrison Green. Conveniently situated by the University, tons of shopping, Glenmore Park, golf courses, and major roadways. Nothing left to do but move in and enjoy. Book a showing before it's too late & check out THE 3D VIRTUAL TOUR.







