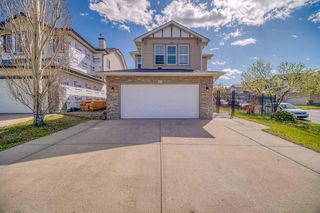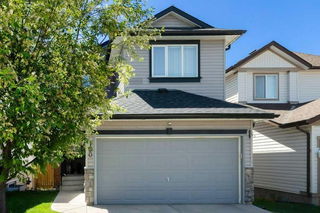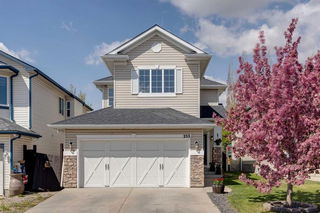The perfect family home is waiting for you in the popular Symons Valley neighbourhood of Evanston…here on this quiet crescent only a few short minutes to a playground & park with stormwater pond, Kenneth D Taylor School & shopping at Evanston Towne Centre. Built by Sterling Homes, this wonderful 3 bedroom two storey enjoys a warm & inviting floorplan, relaxing central air, fenced backyard with hot tub & new roof! Located on this terrific corner lot, the main floor of this beautifully maintained home has a spacious & bright great room with fireplace, dining area with large picture windows & stylish maple kitchen with raised bar & island, pantry & black/stainless steel appliances including new Hisense fridge (2024). Total of 3 bedrooms – each with walk-in closets & 1 with a Murphy bed, & 2 full bathrooms on the upper level - highlighted by the primary bedroom with views of the backyard & ensuite with corner airjet tub & separate shower. The laundry area with Whirlpool washer & dryer is in the unspoiled lower level, which has lots of windows & offers excellent potential for future development. The backyard is fully fenced & landscaped, complete with an awesome deck with natural gas line for your BBQ, storage shed, hot tub & gate to the back lane. There are also 2 hot water tanks so you’ve got plenty of water. In addition to the brand new roof in 2025, there are also new toilets (2022) & new siding on the West side (2025). A truly fantastic home in one of North Calgary’s most desirable family communities, just minutes to schools & playing fields, major retail centers & quick easy access to Stoney & Deerfoot Trails to take you anywhere you want to go!







