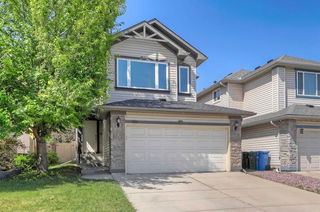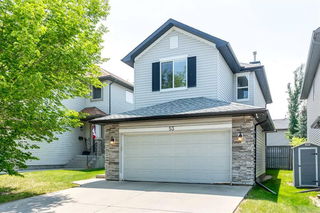Open House on Satauday from 1:00 to 3:30 pm, June 6. Welcome to 56 Cranfield Park SE — a home that feels just right from the moment you step in. Warm, inviting, and incredibly functional, this well-kept detached house offers over 2,200 sq. ft. of thoughtfully designed space that fits modern family living without excess. The main floor features an upgraded kitchen with a gas stove, centre island, full-height cabinets, and corner pantry — perfect for cooking, gathering, or simply enjoying a peaceful morning. The open layout flows into a bright dining area and a cozy living room with large windows that bring in plenty of natural light. Upstairs, a vaulted-ceiling bonus room offers flexible space for movie nights, playtime, or a quiet retreat, while the three bedrooms — including a comfortable primary suite with walk-in closet and 4-piece ensuite — give everyone a place to recharge. Outside, the backyard is private and open, backing onto other rear yards with no direct neighbours behind, offering a sense of space rarely found at this size. Recent upgrade including a high-efficiency furnace (2024). With a double attached garage, insulated basement ready for your ideas, and a location close to schools, parks, ridge paths, South Health Campus, and major roads, this is the kind of home that’s hard to find — well cared for, move-in ready, and just the right fit for starting your next chapter.







