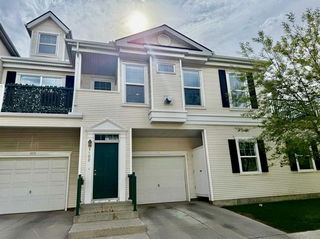Enjoy this summer in your new starter home or Rental opportunity $$, Book your private viewing before it's too late** Experience the ultimate retreat, where serenity meets modern convenience in this stunning townhouse, nestled in a picturesque tree-lined complex, just steps from Fish Creek Park. The main floor showcases a bright, airy layout, featuring laminate flooring and a soothing natural color palette. A spacious living and dining area flows effortlessly into the highly functional kitchen, providing direct access to the expansive backyard oasis and deck. The upper level boasts a generously scaled primary bedroom, accommodating a king-size bed, two additional guest rooms, and a four-piece bathroom. With over 1000 square feet and a partial finished basement, used as a 4th bedroom/games room, this townhouse feels like a sprawling 1500 square feet retreat and condo fees include your water bill. The partial finished basement offers a versatile living space, perfect for a family room, home gym, or play area, complete with a separate laundry room and ample storage. Enjoy the seclusion of your fully fenced (6FT Brand New) backyard, perfect for family and pets, and appreciate the convenience of a parking stall located just outside your back gate. This pet-friendly complex is exceptionally well-managed, boasting recent updates including windows, siding, shingles, vinyl fencing, and walkways. Its prime location, within walking distance to parks, schools, shopping and transit, makes this townhouse a true gem. THIS WON'T LAST LONG!







