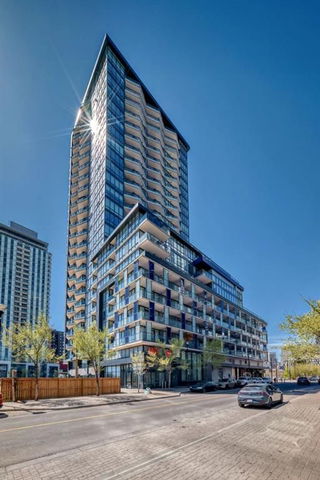Welcome to luxury urban living at First, a stunning 18-storey tower built by the reputable Fram + Slokker—a developer with over 30 years of trusted excellence. This 1 bedroom + den, 1.5 bathroom suite is located on the 11th floor, offering spectacular, unobstructed views of the Bow River and Calgary’s breathtaking sunrises—perfect for those who appreciate both comfort and scenic beauty.
The interior showcases modern, European-inspired design with high-end finishes throughout, including sleek cabinetry, quartz countertops, and premium fixtures. The open-concept layout is thoughtfully designed for both entertaining and day-to-day living. The den is an ideal space for a home office or reading nook, while the spacious bedroom features a huge walk-in closet and a beautifully appointed 4-piece ensuite. An additional 2-piece powder room is conveniently located near the entrance for guests.
Additional highlights include in-suite laundry, one titled underground parking stall, and a separate storage locker. Residents also enjoy access to an impressive array of amenities, including a rooftop lounge with panoramic city views, a fully equipped fitness centre, a soundproof music room, and complimentary WiFi in the stylish lobby.
Located in the heart of East Village, you're just a 5-minute walk to the C-Train, and steps from key attractions like the National Music Centre, St. Patrick’s Island, Fort Calgary, the Calgary Central Library, and more. Enjoy easy access to Stampede Park, Inglewood, and Eau Claire, all within a 10 to 15-minute walk.
Whether you’re a professional looking for a modern downtown home or an investor seeking prime location and amenities, this is a fantastic opportunity in one of Calgary’s most vibrant and evolving communities. Don’t miss out—call your REALTOR® today to book your private viewing!







