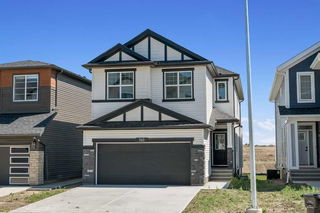This exquisite former show home is a true masterpiece of luxury, style, and functionality, offering high-end finishes and superior craftsmanship in a highly sought-after location. Boasting a total livable space of 3,167 sq. ft., this 2-storey home with a double front-attached garage is situated on a conventional lot, providing ample space for comfortable living. It features 3 spacious bedrooms and 2.5 bathrooms on the upper floors, along with a 2-bedroom illegal basement suite with a separate entrance, 3pc bathroom and 9-foot ceilings, offering additional living space for extended family. From the moment you step inside, you're greeted by a grand open-to-above foyer, adorned with sleek glass railings that enhance the home's modern aesthetic. The 9-foot ceilings and 8-foot doors on the main floor create a bright and airy ambiance, while the fully upgraded kitchen is a chef’s dream, featuring premium built-in appliances, elegant cabinetry, and high-end finishes that blend style and functionality seamlessly. The upper floor is designed for ultimate comfort, featuring a grand master retreat complete with a spa-like 5-piece ensuite, offering a tranquil escape at the end of the day. A spacious front-facing bonus room provides breathtaking views of the serene pond and lush green space, making it the perfect spot for relaxation or entertainment. Two additional bedrooms share a convenient Jack & Jill bathroom, ensuring practicality and comfort for the entire family. Perfectly positioned facing a picturesque pond, green space, and a kids’ playground, this home offers a peaceful yet convenient lifestyle. Enjoy quick access to scenic walking trails around the pond, where you can take in stunning sunrises and sunsets. Located just minutes from Costco, No Frills, restaurants, gas stations, and other essential amenities, everything you need is within easy reach. This is more than just a home—it’s a statement of luxury, convenience, and refined living. Schedule your private showing today!







