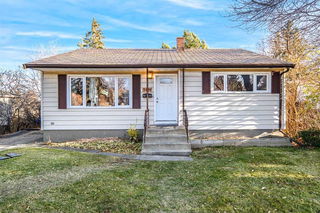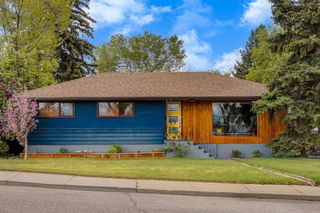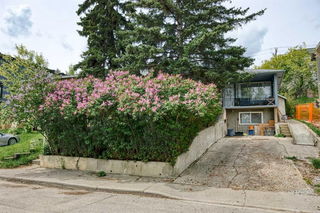Homes on quiet, tree-lined streets like this don't come up often in Thorncliffe—don’t miss your chance to own this updated 5-bedroom bungalow looking out onto a green space right across the street.
Set on a 55’ x 125’ lot, this home offers a sunny west-facing backyard, mature landscaping, and a legal 2-bedroom suite with a private entrance. Perfect for investors, multi-generational families, or buyers looking to supplement their mortgage.
The main floor welcomes you with hardwood flooring, updated lighting, and a functional layout. The living room features large windows overlooking the park, flowing into a bright dining area and granite kitchen. Two generous bedrooms and a fully updated 4-piece bath complete the level, along with convenient main-floor laundry.
Downstairs, the legal suite (2020) includes a large living room, eat-in kitchen, two bedrooms with new egress windows, a 3-piece bathroom, private laundry, and vinyl plank flooring throughout.
Enjoy your own private backyard with a spacious deck, a newer fence, and an oversized single detached garage with alley access.
Notable Upgrades:
Legal basement suite (2020)
New roof (2014) on house and garage
High-efficiency furnace, humidifier & hot water tank (2009)
Updated windows (2015)
100-amp electrical panel, copper plumbing & wiring
Updated bathrooms, lighting, and granite countertops
Separate entrance to basement
Prime Location:
Just steps from parks, playgrounds, and the active Thorncliffe Community Association
Disk Golf course directly across the street
Close to schools, shopping (including Superstore), transit, and major routes like McKnight Blvd & Deerfoot Trail
Easy access to downtown Calgary
This is a fantastic opportunity to own this home in one of Calgary’s most established communities.







