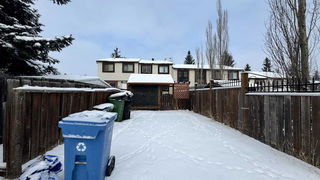Nestled in the established and ever-charming community of Thorncliffe, this inviting 3-bedroom townhome delivers the perfect blend of comfort, function, and lifestyle. With almost 1,000 square feet of lovingly maintained living space, this home provides a rare opportunity for first-time buyers, young families, empty nesters looking to simplify, or investors seeking a dependable, well-located property in a mature neighbourhood surrounded by amenities, green space, and strong community spirit. Step inside and discover a warm, spacious living area anchored by a traditional wood-fuelled fireplace that brings comfort and character to the space. Whether you’re curling up with a good book, hosting friends, or enjoying a cozy winter night with family, this charming focal point adds timeless appeal and a sense of home. Large windows invite in natural light, highlighting the open layout and creating a comfortable flow that suits everyday living. The kitchen is the heart of the home and has been tastefully upgraded over the year showcasing a modern-meets-practical design. Custom cabinetry provides efficient, built-in storage solutions for all your culinary essentials, making it a dream for home cooks and entertainers alike. Adjacent is an expansive dining area perfect for daily meals, morning coffee, lively game nights, or hosting dinner parties, allowing the space to flex seamlessly to your lifestyle. Upstairs, three generously sized bedrooms await, each featuring professionally installed California closets that maximize organization and enhance daily living. These built-in systems offer sleek, functional storage while elevating the overall feel of the rooms. A spacious and clean three-piece bathroom completes the upper level, offering everything you need for busy mornings or relaxed evening routines. Downstairs, you'll find the laundry area conveniently located in the unfinished basement—an open and flexible space that currently serves as a games or media room. It’s ready for the new owner’s personal touch, whether that means a home gym, hobby zone, added storage, or future development to expand your living area. Step outside to your private fenced patio—an ideal space for alfresco dining, outdoor lounging, or cultivating a small urban garden. This serene retreat invites you to enjoy Calgary’s summer months, host casual BBQs, or unwind under the open sky in peace and privacy. The lifestyle here is unmatched. Located just steps from Laycock Park, enjoy endless recreational opportunities—from off-leash dog walks to sports at the ball diamonds or peaceful strolls along Nose Creek Pathways. Nearby, Deerfoot City offers shopping, restaurants, and entertainment, while quick access to Deerfoot Trail and other major routes simplifies commuting. Don’t miss your chance to own this thoughtfully maintained home. Schedule your showing today and make this Thorncliffe gem yours.







