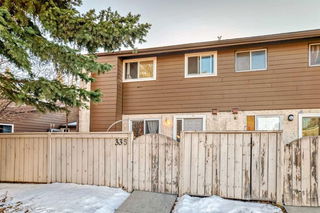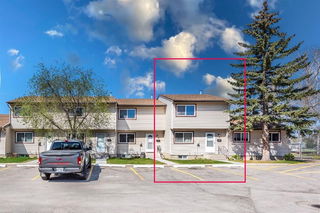Beautiful Renovation | Incredible Living Space | Open Floor Plan | Gloss Finished Cabinets | Full Height Upper Cabinets | Modern Tile Backsplash | Quartz Countertops | Stainless Steel Appliances | Wood Burning Fireplace | Main Level Laundry | 2 Beds + Den | Move-in Ready | No Maintenance Yard | Concrete Patio | Fully Fenced | Incredible Location | Minutes From 4 CBE Schools | Transit Access | Close to All Amenities. Welcome home to this beautifully renovated 2-storey townhome boasting 1,037 SqFt throughout the main and upper levels. Step inside your fully fenced concrete yard to a great outdoor living space! Open the front door to a sizeable foyer with an open face coat closet. The vast living room is paired with sliding glass doors that lead out to the concrete patio. The living and dining rooms are an open floor plan complimenting your living space. Just off the dining room is the kitchen which is sparkling with white quartz countertops, gloss finished full height cabinets, stainless steel appliances and a modern tile backsplash. The kitchen has a pantry for dry goods storage. The main level has your laundry and utility room which has space for storage too. Upstairs has 2 bedrooms, a den and a 4pc bath. Both bedrooms are a great size and have closet space. The den is a flexible living space to be used as your family sees fit- a home office, kid's play room or for overnight guests. The 4pc bath has an extended single vanity with a quartz countertop and a deep tub/shower combo. This townhome comes with an assigned surface parking stall. Beyond your home is a family friendly neighbourhood full of parks, playgrounds and amenities. The four CBE Schools - Penbrooke Meadows, Ernest Morrow, Forest Lawn High School & Jack James High School are blocks away. Hurry and book a showing at this incredible townhome today!







