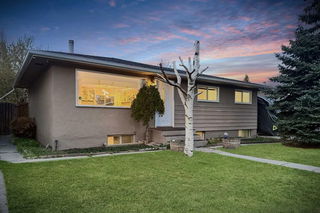Perfectly situated on a quiet tree-lined street, this meticulously maintained, original owner home offers endless potential! Move right in and enjoy the house in its current immaculate condition or build your dream home on the large 60x100’ lot. Featuring two garages—a single garage with front-drive access, and a double garage with rear lane access—this property is perfect for car enthusiasts, hobbyists, or those in need of extra storage. Inside, you'll find a bright and spacious south-facing living room with large bay windows that bathe the space with natural light, adjoining formal dining room, and squeaky-clean kitchen with updated granite countertops, a newer fridge and dishwasher, and a bay window overlooking the sunny backyard. The main level includes two comfortable bedrooms and a full 4-piece bathroom. It is believed that original hardwood floors lie beneath the existing carpet throughout much of the main floor, just waiting to be revealed. Downstairs features older development including a bedroom, full bathroom, laundry, and large rumpus room. The basement features older development, including a bedroom, full bathroom, laundry area, and a large rumpus room. With great layout and access, the lower level offers excellent potential for a future suite. Updated mechanicals include a high-efficiency furnace (2010), newer hot water tank, and an upgraded electrical panel (2008). It’s a 5 minute walk to both Westgate School (K-6 French immersion) and Vincent Massey (grades 7-9) plus multiple parks & playgrounds, easy access to major roads, transit and shopping. Call your favorite Realtor to schedule a private showing!







