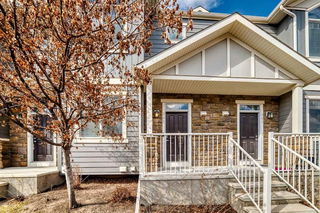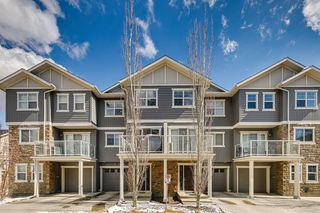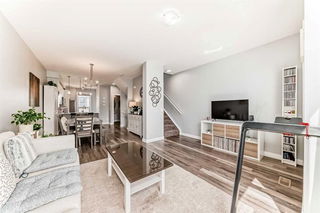Welcome to this 1600+ SQFT CORNER UNIT TOWNHOME in the SOUGHT AFTER COMMUNITY OF EVANSTON! This 3 Storey Townhome features an ATTACHED DOUBLE CAR GARAGE, HUGE BALCONY, MODERN FINISHES AND AN ONSITE DAY CARE AS WELL! Step into the MAIN FLOOR FROM THE SOUTH FACING DOOR and you will be greeted with your COZY LIVING ROOM with a GREAT SPACE to put up your TV and RELAX! The DINING ROOM is conveniently located between the LIVING ROOM AND KITCHEN allowing you to look upon your BALCONY or simply eat and enjoy some evening television! The KITCHEN is finished with a modern style FLOOR TO CEILING CABINET DESIGN, STAINLESS STEEL APPLIANCES, QUARTZ COUNTERTOPS AND AN ADDITIONAL ISLAND perfect for BREAKFAST! The KITCHEN leads to your BALCONY which is BIG ENOUGH to put some PATIO FURNITURE out and relax with family or invite some guests over for those cool summer evenings! There is also an ADDITIONAL 2PC BATH conveniently located on the MAIN FLOOR! Make your way to the UPPER LEVEL where you will find your GRAND MASTER BEDROOM WITH VAULTED CEILINGS, A W.I.C. AND A 3PC ENSUITE, this room has tons of sunlight in the morning! There are also 2 ADDITIONAL BEDROOMS AND A 4PC BATHROOM LOCATED ON THE UPPER LEVEL AS WELL. The BASEMENT gives you access to your SPACIOUS REC ROOM, perfect for a home gym, home office or for movie nights! The DOUBLE CAR GARAGE is perfect for those WINTER DAYS to keep your car warm and protected from snow, there is additional 2 car parking on the driveway as well! The townhome is located near many schools, shopping plazas and has great access to 14 St NW and Stoney Trail NW! CORNER UNIT! ATTACHED DOUBLE CAR GARAGE! 1600+ SQFT OF TOTAL LIVING SPACE! DAY CARE ONSIGHT!







