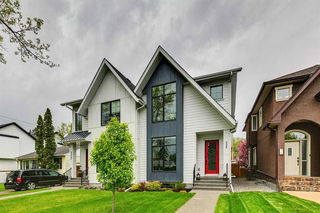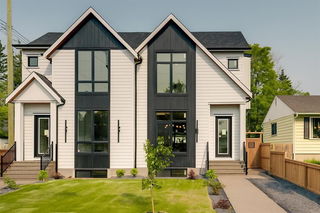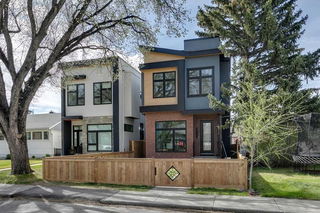***Open House On Saturday June 7th 1:30–3:30pm***Welcome home to an exceptional new build by inner city Master Builder Palatial homes Ltd. Located on a quite street with west facing backyard and only a block away from the Bow river walking/biking path network in a very desirable community of Parkdale. This home offers a unique blend of modern elegance and functional craftsmanship. Enter this custom designed home through the east facing front door into bright and open main floor layout where Gleaming natural oak Herringbone hardwood will steal your breath away. Central Gourmet chef-inspired kitchen with High end Jenn-Air appliances and Porcelain(not quartz or granite) countertops with plenty of cabinetry and storage. Cozy living room with natural gas fireplace and built-in is perfect for everyday family living and holiday gatherings. Extra large tile floored Mudroom is meticulously positioned to keep muddy and snowy shoes out of sight. Upstairs offers 3 very good sized bedrooms. The luxurious master ensuite offers spa-like private retreat with in-floor heating, porcelain countertop double sink vanity , freestanding bath tub and walk-in tile finished shower. Private toilet. Inconspicuous fully finished 2 bedroom legal basement suite provides extra space for growing family among many other options. Exterior is fully finished with hardie board and stone. Sunny west facing deck is perfect for evening hangouts. Double detached rear car garage. To be Fully landscaped. Call or email for more information.







