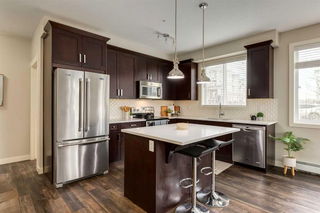Private patio entry with only one neighbor above and one beside!! Rare 2 parking spots - Walk directly from one surface parking spot into your unit. Welcome to this safe and quiet complex next to the scenic River valley and walking paths of Fish Creek Park. Easy access to take your pet out for a walk or bring in groceries! No driving around searching for a 2nd spot when you have your very own underground titled parking spot and a super handy surface stall. This large 2 bed + 2 bath + den has it ALL! Beautiful open concept showcasing the luxury vinyl plank flooring, 9' ceilings, custom blinds, including upgraded lighting + ceiling fans, quartz countertops in the kitchen and bathroom and kitchen sink + tap. The bright and spacious living room and kitchen features upgraded cabinet height, SS appliance package, large island with extra seating, pot drawers and plenty of extra windows to bring in that natural light. Large primary has walk-through closet to 4pc ensuite, ample 2nd bedroom with 4 pc bath, den and in-suite laundry complete the floor plan. The balcony offers a gas line for your BBQ hookup and private gate for easy access to visitor parking. A/C is roughed in and there is a separate storage locker. Ready for you to move in and enjoy! Steps to walking and biking trails. Close to schools, public transit, and just minutes to the South Health Campus, Seton YMCA, shopping, theatre, restaurants and easy access to Deerfoot and Stoney trail.







