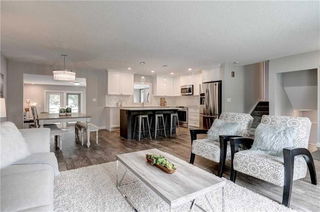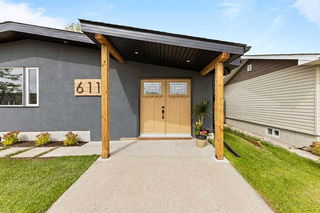Not Your Average Bungalow. Forget what you thought you knew about bungalows - this 5-BEDROOM PLUS DEN home in the heart of Kingsland was completely reimagined in 2021 with a HIGH-STYLE RENOVATION that blends comfort, function, and thoughtful design. Step into the show-stopping kitchen featuring custom two-tone cabinetry, a STATEMENT ISLAND ideal for morning coffee or weekend baking, and sleek stainless steel appliances that make meal prep a pleasure. The OPEN-CONCEPT living and dining areas are filled with NATURAL LIGHT, perfect for brunches, cozy nights in, or entertaining friends in style. The PRIMARY SUITE is a true retreat: a WALK-IN CLOSET, spa-inspired ensuite with DUAL SHOWER, deep SOAKER TUB, and a stunning DOUBLE-SIDED FIREPLACE - yes, you can unwind in the tub and enjoy the glow of a fire. TWO ADDITIONAL BEDROOMS and a designer five-piece main bath complete the main floor, along with a SUNLIT MUDROOM featuring vaulted ceilings, IN-FLOOR HEATING, and convenient MAIN-FLOOR LAUNDRY. Downstairs, the FULLY-FINISHED BASEMENT offers a warm and versatile layout: a REC ROOM wired for surround sound, a BAR for hosting, and space for your GYM setup. TWO MORE BEDROOMS, a full bathroom, and a FLEX ROOM provide options for work-from-home or hobbies. Outside, enjoy both FRONT AND BACK DECKS - ideal for sunrise coffees and sunset cocktails. The TRIPLE-CAR ATTACHED GARAGE is fully insulated, making winter mornings a breeze. With solid hardwood on the main floor, engineered hardwood below, updated windows, roof, shingles, paint, and mechanical - this home is MOVE-IN READY. Located in one of Calgary’s most beloved INNER-CITY neighbourhoods, Kingsland offers PARKS, SCHOOLS, and quick access to Chinook Centre, Macleod Trail, and endless LOCAL AMENITIES. From outdoor skating to community events, this is a place where every season brings something special. Stylish, smart, and full of heart - this is more than a renovation. It’s a lifestyle upgrade.







