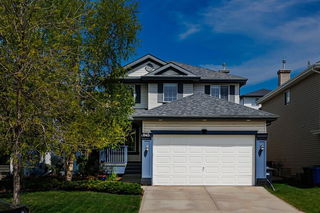Nestled in a quiet street, this spacious 3+2-bedroom, 4-bath home offers over 2,600 sqft of beautifully designed living space, perfect for families seeking comfort and convenience. The main floor features an open floor plan, allowing for seamless interaction between the kitchen, dining, and living areas. The kitchen boasts ample oak cabinetry, a walk-in pantry, and a large island with granite countertops, making meal preparation a delight. A sunny dining area opens up to the large, fully fenced backyard, complete with an expansive deck—ideal for summer gatherings. Additionally, there is a main-floor den, perfect for a home office or study, along with a powder room and direct access to the double garage for added convenience. Upstairs, a spacious bonus room with a cozy gas fireplace offers a relaxing retreat for family movie nights or casual gatherings. The primary bedroom features a walk-in closet and a luxurious 5-piece ensuite, providing a private sanctuary. Two additional well-sized bedrooms and a 4-piece bath complete the upper level, offering plenty of space for the entire family. The fully finished basement adds even more livable space, featuring two large bedrooms, a huge walk-in closet, and a modern 4-piece bathroom. Whether used as a guest suite, recreation area, or additional family space, this level offers flexibility and comfort. Located within minutes of key amenities, this home is just a 6-minute drive to grocery stores and restaurants and within walking distance to elementary and high schools, as well as parks. Crowfoot LRT Station is just 9 minutes away, offering easy commuting options, while CrossIron Mills Mall is only 17 minutes by car for all your shopping needs. With quick access to Crowchild Trail and Stoney Trail, this home is ideally situated for convenience and accessibility. Don't miss the opportunity to make this incredible home yours! Contact us today for a private viewing.







