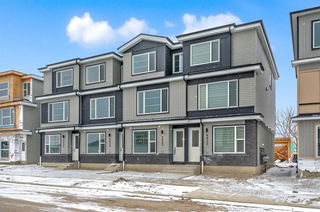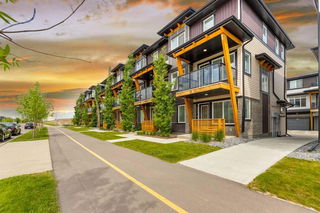** PHASE 1 NOW SELLING!! - EXPECTED COMPLETION JUNE 2025!! ** We are excited to announce the pre-construction Peace Valley Townhomes in Saddlepeace by Klair Homes - where modern living meets comfort and convenience. With OVER 1400 square feet of living space (above grade), this home is designed to fit your lifestyle. The ground floor features a bedroom and a full bathroom, perfect for guests or a home office. Plus, the attached garage provides easy access to your home and extra storage space. On the main floor, you’ll discover an open living area filled with natural light, leading to a private balcony—ideal for savoring your morning coffee or unwinding after a busy day. The kitchen is fully equipped for daily cooking, with ample storage space. The spacious open concept layout includes a dining area and a convenient half-bath rounds out this level. Upstairs, you’ll find two spacious primary bedrooms, each with its own ensuite. The top floor also includes the laundry room, making it easy to handle laundry day without the extra trips up and down the stairs. Conveniently located just minutes from grocery stores, restaurants, banks, and schools, this home offers the perfect blend of comfort and practicality. Whether you're starting a family or seeking more space, this townhouse has it all. Schedule an appointment today—these townhomes won’t last long!







