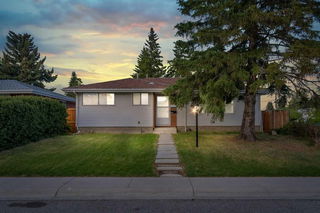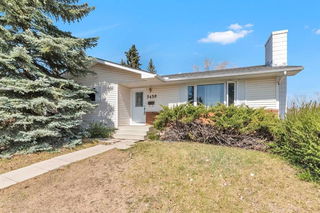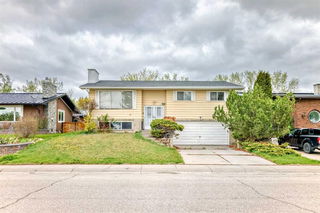OPEN HOUSES Thursday, the 19th 3-7pm, Saturday & Sunday (the 21st and 22nd) from 1-4pm. PRICE REDUCTION! BACK ON MARKET DUE TO FINANCING. Welcome to this inviting and beautifully updated home in the heart of Varsity, one of Calgary’s most sought-after communities. This charming property blends comfort, functionality, and location to offer a lifestyle you’ll love. Step inside to discover light-filled living spaces thoughtfully designed for everyday living and entertaining. The main floor features 3 spacious bedrooms, a refreshed 3-piece bathroom, and a private 2-piece ensuite off the primary bedroom. *** -The 1115 SQ FT BASEMENT was UPDATED in 2025 and offers flexibility with 2 additional bedrooms and a 3-piece bathroom — ideal for guests, family, or a home office setup ***2016 UPDATES included MAIN FLOOR WINDOWS, FLOORING, BATHROOMS and a MODERN KITCHEN boasting granite countertops and wonderful morning sunshine *** -The ROOF was REPLACED in 2018, ensuring peace of mind for years to come.***-Commuting is a breeze with DALHOUSIE C-TRAIN ONLY A 9 MINUTE WALK away and the UNIVERSITY OF CALGARY within easy reach. Outside, the backyard is ready for your landscaping vision, and the large double detached garage offers excellent storage and is easily accessible via an extra-wide paved laneway. Perfectly positioned for convenience, this home is walking distance to Varsity Plaza, offering a variety of restaurants, coffee shops, a yoga studio, and a medical clinic. Nearby schools include Saint Vincent de Paul, Varsity Acres, and Marion Carson Elementary. Residents also enjoy fantastic community amenities such as tennis courts, an ice rink, and close proximity to Market Mall and the soon-to-open Italian Centre at Northland Plaza. Varsity is celebrated for its green spaces, friendly neighbours, and unmatched access to all Calgary has to offer. This home delivers an exceptional opportunity to join a vibrant, established community. MOST FURNITURE IS NEGOTIABLE. Don’t miss out — book your private showing with your favourite Realtor today!







