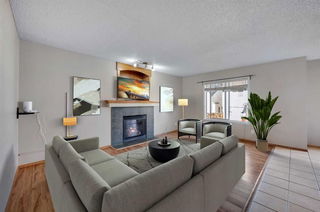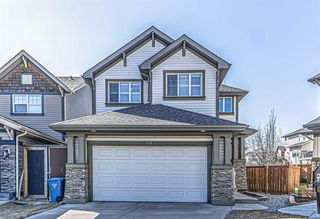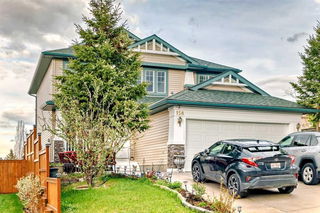Welcome to 510 Panamount Blvd NW — a beautifully maintained and spacious family home located in the highly sought-after community of Panorama Hills! Boasting over 2,193 sq. ft. of above-grade living space, plus a legal basement suite, this property is perfect for growing families, first-time homebuyers, or investors seeking a smart mortgage helper.
This charming home features a total of 6 bedrooms and 3.5 bathrooms, with a thoughtful layout and quality finishes throughout. The main floor is designed for both comfort and functionality, offering laminate flooring, two living areas, two dining spaces, a large kitchen with island, a main floor office or bedroom, laundry room, and a half bath. The entryway impresses with a grand open-to-below design, creating a welcoming and luxurious feel.
Upstairs, you’ll find four generously sized bedrooms with carpet flooring and two full bathrooms. The primary suite features a soaker tub, separate shower, and a large walk-in closet. The additional bedrooms are bright and spacious, with big windows allowing plenty of natural light. Enjoy scenic views of mature trees and a school located just across the street.
The fully legal basement suite includes 2 bedrooms, 1 bathroom, a kitchen, and private side entrance, and is currently rented for $1,700/month, offering a fantastic mortgage offset. The home sits on a large lot with a big backyard, spacious deck, and full fencing—ideal for outdoor entertaining or a safe play area for kids. Bonus features include central air conditioning, perfect for staying cool during Calgary’s summer months.
Situated within walking distance to schools (elementary, junior high, and high school), bus stops, community parks, shopping plazas, Home Depot, and the Rapid Transit Center, this location offers unbeatable convenience in one of Calgary's most family-friendly neighborhoods.
Don’t miss your chance to own this versatile and well-appointed home in Panorama Hills — it checks every box!







