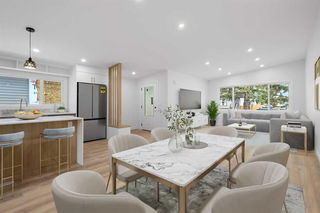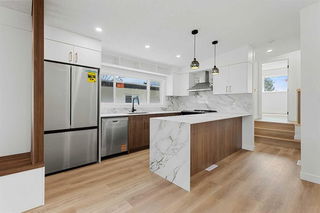Tucked away on a charming tree-lined street, this beautifully updated bungalow ( over 1580 sq ft of living area) offers fantastic curb appeal and sits on a generously sized lot. Inside, you'll immediately appreciate the fresh, modern feel with newer flooring and paint throughout. Open-concept throughout the living room, dining space, and a fully renovated kitchen. The kitchen showcases elegant white cabinetry, a contemporary backsplash, stainless steel appliances, and a standout beverage bar with added cabinetry for extra storage.
Upstairs, you'll find a tastefully updated bathroom and three spacious bedrooms, including one with a stylish shiplap feature wall. The fully finished basement includes a back entrance that can be separated from the upstairs. Downstairs features a large L-shaped recreation room that’s ideal for entertaining, relaxing, or setting up a games area. A stone feature wall adds a cozy touch. The large flex room offers excellent potential for a home gym or office—just add your choice of flooring and paint. A fourth bedroom and a second full bathroom with a custom shower complete the lower level, making it perfect for guests or extended living. You will find a washer and dryer located in the lower level. The furnace was serviced and cleaned in the spring of 2025.
Additional upgrades include water on demand, a newer washer and dryer, and a new roof in 2024. You'll also find newer cork and vinyl plank flooring, and many of the windows have been replaced—some in 2012 and others in 2018. The sewer line was replaced in 2024, and the exterior has been freshly painted, including the trim.
Step outside to a fully fenced backyard filled with mature greenery, a single detached garage, and a concrete front driveway for an extra 2 more vehicles.There is ample street parking as well. This home is perfectly situated close to Southcentre Mall, Chinook Centre, close to public transportation including C train, Rockyview Hospital, parks, and scenic walking paths. With quick access to Deerfoot, Macleod, and Glenmore Trails, getting around the city is easy. A truly move-in-ready home in a prime location.







