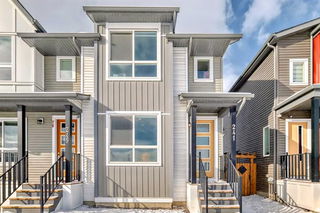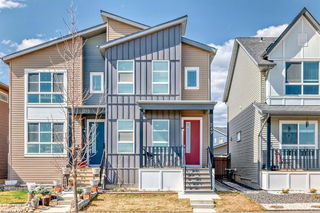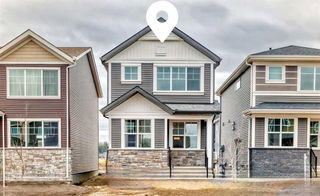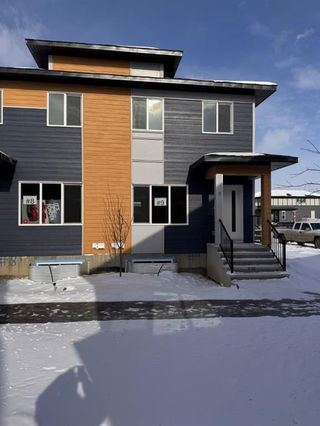Size
1349 sqft
Lot size
2712 sqft
Street frontage
-
Possession
-
Price per sqft
$407
Taxes
$2,977 (2024)
Parking Type
-
Style
2 Storey,Attache
See what's nearby
Description
WELCOME TO THIS WELL MAINTAINED 4-BEDROOM, 3 1/2 BATHROOM semi-detached home with over 1900 sq.ft. of developed living space nestled in the family-friendly community of Walden. Perfectly designed for modern living, this residence offers a spacious and functional layout with thoughtful finishes throughout.
The main floor boasts an OPEN CONCEPT DESIGN featuring laminate flooring throughout with easy to maintain tiled foyers and bathrooms. The LARGE BRIGHT WINDOWS flood the space with natural light, creating a welcoming atmosphere. The kitchen is a highlight, complete with an island, GRANITE COUNTERTOPS, and STAINLESS STEEL APPLIANCES, ideal for entertaining or everyday family meals.
Upstairs, you'll find a SPACIOUS PRIMARY BEDROOM with a 3-piece ensuite featuring a STYLISH TILED GLASS SHOWER. Two additional sizable bedrooms and a full 4-piece main bathroom provide ample space for family or guests.
The FULLY DEVELOPED BASEMENT expands your living options with a versatile recreation room, a fourth bedroom, and a convenient 3-piece bathroom... perfect for hosting guests, creating a home office, or a play area for the kids.
Step outside to a fully fenced backyard, complete with a ground-level deck and GAZEBO an ideal setting for outdoor gatherings, relaxation, or enjoying the beautiful Calgary weather.
Located directly ACROSS FROM A LOVELY PARK and close to Gates of Walden shopping centre, restaurants, schools, and playgrounds, this home offers both comfort and convenience. Don’t miss the opportunity to make this beautiful Walden property your new home!
Broker: CIR Realty
MLS®#: A2214817
Property details
Parking:
Yes
Parking type:
-
Property type:
Other
Heating type:
Forced Air
Style:
2 Storey,Attache
MLS Size:
1349 sqft
Lot front:
25 Ft
Listed on:
Apr 26, 2025
Show all details
Rooms
| Level | Name | Size | Features |
|---|---|---|---|
Main | Living Room | 13.00 x 12.92 ft | |
Main | Kitchen | 8.33 x 9.92 ft | |
Main | Dining Room | 13.33 x 8.33 ft |
Instant estimate:
Not Available
Insufficient data to provide an accurate estimate
i
High-
Mid-
Low-







