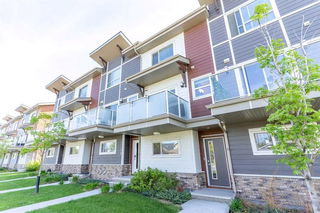Welcome to 483 Livingston Way NE, a beautifully appointed two-storey home nestled in the dynamic and growing community of Livingston. From the moment you step inside, you'll appreciate the thoughtful design and attention to detail that make this property truly stand out. The main floor boasts an open-concept layout perfect for everyday living and entertaining. A spacious living room flows seamlessly into a stylish kitchen and adjacent dining area, creating an inviting atmosphere for gatherings of any size. A convenient powder room and mudroom complete the main level, enhancing both comfort and functionality. Upstairs, the primary bedroom offers a peaceful retreat with a private ensuite and walk-in closet. Two additional bedrooms, a full bathroom, and an upper-level laundry room make this floor ideal for families or guests. The fully finished basement adds even more flexibility to the home, featuring an additional bedroom, full bathroom, a cozy family room, and a wet bar – presently been used by the owner for short-term rental. The suite (illegal) is also perfect for entertaining or accommodating extended family. Step outside to enjoy your private backyard and rear deck, a perfect spot to relax during warmer months. Livingston is a vibrant, master-planned community in North Calgary offering parks, pathways, future schools and the much talked about Livingston Hub - a vibrant community center that serves as the heart of the Livingston neighborhood. It's a dynamic gathering point where residents can connect, engage in various activities. Whether you're a first-time buyer, a growing family, or someone looking for a well-rounded home in a thriving area, this property is an exceptional opportunity. Book your private showing today and discover the possibilities that await in this fantastic home.







