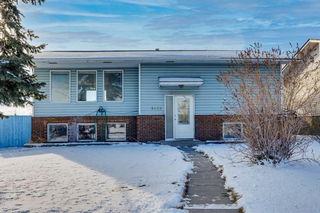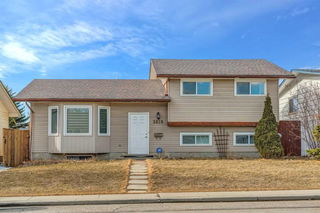Welcome to this charming bi-level home located in the desirable community of Whitehorn, North East Calgary! This property sits on a generous 52-foot-wide lot with over 5,000 square feet of lot size and includes a double detached garage. The house offers 5 bed (3 on the main level and 2 downstairs) 2.5 bath and an illegal suite in the basement. As you enter the main floor, you are welcomed into a bright and inviting living room on the right. The main level also features three spacious bedrooms and one and a half baths, including a convenient half bath in the master bedroom for added privacy and functionality. The well-laid-out kitchen is located on the left, adding a modern touch and enhancing the open-concept feel of the home. A dedicated washer and dryer are conveniently located on this floor, with a side door offering direct access to the backyard. The lower level offers an illegal suite with a full bathroom and two additional bedrooms, providing versatile living space. This home offers ample room for families, first-time buyers, or investors. Nestled in a vibrant community, this home is close to schools, bus stops, and major roads like McKnight Boulevard and Stoney Trail. Essential amenities are just minutes away, with Peter Lougheed Hospital and Sunridge Mall both within a five-minute drive. This property presents a fantastic opportunity for first-time homebuyers looking to start their homeownership journey or investors interested in maximizing the RCG zoning for future infill development (subject to city approval). Don’t miss out on this unique opportunity in Whitehorn! Book your showing today and experience all this bi-level gem has to offer. Contact your favorite realtor to arrange a tour.







