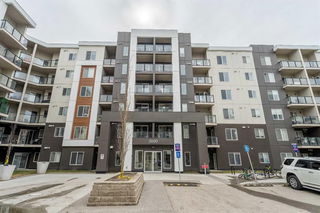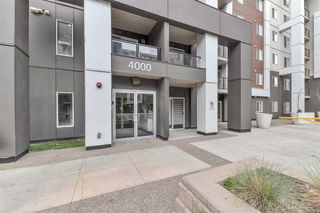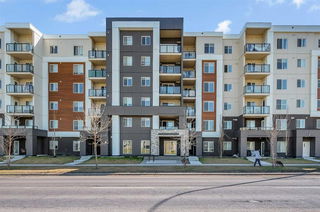Welcome to your new home at Skyview Landing in Calgary's highly sought-after community of Skyview Ranch! This well-maintained unit features 2 spacious bedrooms, 2 full bathrooms, and a versatile den/flex room, along with the added convenience of titled, heated underground parking.
As you step inside, you're welcomed by a bright and inviting atmosphere. The open-concept design seamlessly flows from the den/flex room—currently used as a dining area—to the kitchen and living room. Perfect for the chef in your family, the kitchen is equipped with ample cabinetry, granite countertops, a stylish backsplash, a large island/breakfast bar combo, and sleek stainless steel appliances.
The living room opens onto a spacious corner balcony, ideal for relaxing or entertaining. The primary bedroom includes a walkthrough closet leading to a private ensuite bathroom with a granite vanity. The second bedroom, generously sized and versatile enough to serve as a second primary, also features a walkthrough closet connecting to the main bathroom.
Additional highlights include 9-foot knockdown ceilings, a pantry/storage/laundry area with a front-load washer and dryer, and the luxury of heated underground parking, so you'll never need to scrape your car in winter.
Stay active and save money with access to the in-house fitness room, included in your low condo fees. For families, the complex offers an on-site daycare, and there’s plenty of visitor parking for your guests.
The location is unbeatable! Enjoy easy access to schools, public transit, parks, walking and bike paths, and major routes like Metis Trail, Stoney Trail, and Country Hills Blvd. You're just a short drive to the airport, C-train, hospitals, outlet mall, and more. Plus, you can walk to nearby shops, clinics, plaza with grocery store, dollar store, sweat shops and restaurants ,and other amenities.







