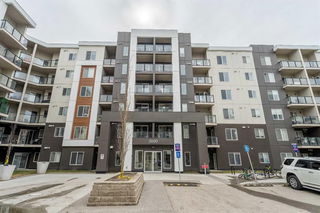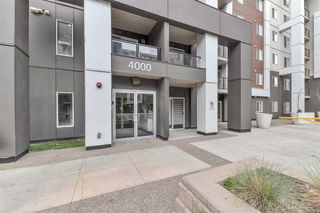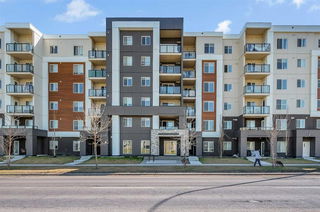Welcome to this immaculate, well-maintained condo in a sought-after community just minutes from the airport. This bright and inviting home features two spacious bedrooms, two full bathrooms, and a versatile den—perfect for a home office or reading nook. The thoughtfully designed layout includes a dual-access ensuite, allowing entry from both the primary bedroom and main living area for added privacy and ease. The open-concept living room boasts vibrant accent walls and offers flexibility to arrange your ideal seating or entertainment setup. Step out onto a private, covered balcony—ideal for morning coffee or relaxed evenings. The sleek kitchen features granite countertops, modern lighting, and ample cabinetry, while in-suite laundry adds everyday convenience. One titled underground parking stall keeps your vehicle secure year-round. But the showstopper? An EXTRA-LARGE 101 sq ft private storage unit—one of the biggest you’ll find in any condo. Whether it’s seasonal décor, bikes, gear, or keepsakes, this space is truly seen to be believed. Located near top-rated schools, shopping, and quick access to Stoney & Deerfoot Trails, this condo offers an unbeatable lifestyle for commuters, professionals, or frequent flyers. Don’t miss your chance to own this standout unit in a thriving, amenity-rich complex!







