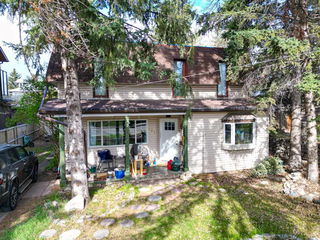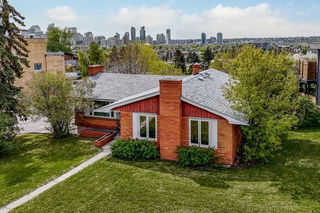OPEN HOUSE Sunday 1-3pm -Welcome to this fully renovated luxury bungalow located in one of NW Calgary’s most sought-after communities—Varsity. Just steps from the Bow River, parks, and Calgary’s expansive pathway network, this home offers the perfect balance of natural beauty and urban convenience. Whether walking, biking, or commuting, you’ll appreciate the quick access to greenspaces, top-rated schools, transit, and major roadways. This stunning home features 5 bedrooms, 3 full bathrooms, and a 23’ x 27’ oversized garage, providing exceptional space and functionality for families and professionals alike. Inside, you're welcomed by a grand open-concept main living area that flows seamlessly through the living room, dining area, and a beautifully appointed kitchen—complete with ample cabinetry, generous counter space, a full pantry, and a timeless design. The private primary is a true retreat, boasting a walk-in closet and a spa-inspired 5-piece ensuite with a freestanding soaker tub and walk-in shower. Two additional bedrooms and a stylish full bath complete the main level. At the back, a thoughtfully designed mudroom offers practical access from the garage. Downstairs, enjoy over 1,000 sq.ft. of additional living space, including a large family room with wet bar, two more bedrooms, a full bathroom, and laundry area—perfect for guests or growing families. Both front and back yards are professionally landscaped with low-maintenance design, providing beautiful and relaxing outdoor spaces throughout the summer months. With close proximity to Varsity Acres Elementary, F.E. Osborne Junior High, and St. Vincent, this home offers everything you need in an established, family-friendly neighborhood. Every detail has been carefully considered, just move in and enjoy the lifestyle Varsity has to offer!






