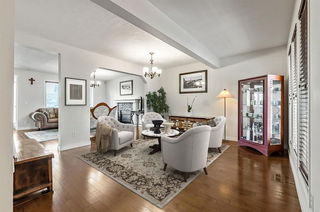Size
1845 sqft
Lot size
3089 sqft
Street frontage
-
Possession
-
Price per sqft
$425
Taxes
$4,310.01 (2024)
Parking Type
-
Style
2 Storey,Attache
See what's nearby
Description
Open House Saturday June 7 - 12pm-2pm & Sunday June 8 - 1pm-3pm Where Immaculate Meets Imaginative — Bowness Beauty with a Secret Twist!!! Tucked away on a quiet street in the heart of Bowness, this immaculately maintained 3-bedroom semi-detached home offers a perfect balance of comfort, style, and fun. Inside, the open main floor invites you to relax or entertain with ease. Upstairs, you'll find three spacious bedrooms, including a sun-filled primary retreat with room for a king-sized bed, generous closet space, and a serene feel that makes it easy to unwind at the end of the day. The additional bedrooms are perfect for kids, guests, or a home office — offering flexibility for growing families or professionals.
Downstairs, adventure awaits with a custom climbing wall in the finished basement — and tucked cleverly within it, a hidden clubhouse sure to delight kids (and kids at heart). The basement living area also includes a built-in Murphy bed, making it easy to convert the space into a comfortable guest room whenever needed. It's a home that encourages imagination, movement, and memorable moments.
Step outside to a private backyard sanctuary, ideal for summer BBQs and peaceful evenings under the stars. All this, in one of Calgary’s most vibrant and welcoming communities — close to parks, top-rated schools, the Bow River, and everything Bowness has to offer.
This isn’t just a home — it’s a lifestyle, filled with light, character, and a few surprises. Come see it for yourself.
Broker: RE/MAX First
MLS®#: A2220296
Open House Times
Saturday, Jun 7th
6:00am - 8:00am
Sunday, Jun 8th
7:00am - 9:00am
Property details
Parking:
2
Parking type:
-
Property type:
Other
Heating type:
Forced Air
Style:
2 Storey,Attache
MLS Size:
1845 sqft
Lot front:
25 Ft
Listed on:
May 13, 2025
Show all details
Rooms
| Level | Name | Size | Features |
|---|---|---|---|
Main | 2pc Bathroom | Unknown | |
Main | Dining Room | 11.92 x 20.42 ft | |
Main | Kitchen | 16.17 x 14.75 ft |
Instant estimate:
Not Available
Insufficient data to provide an accurate estimate
i
High-
Mid-
Low-
Have a home? See what it's worth with an instant estimate
Use our AI-assisted tool to get an instant estimate of your home's value, up-to-date neighbourhood sales data, and tips on how to sell for more.







